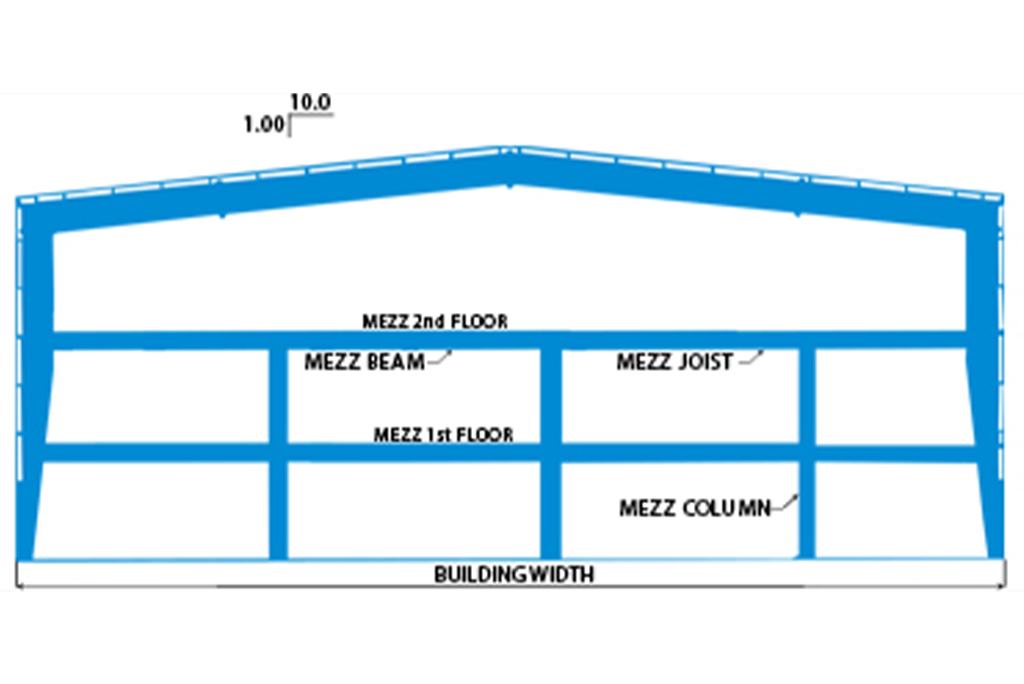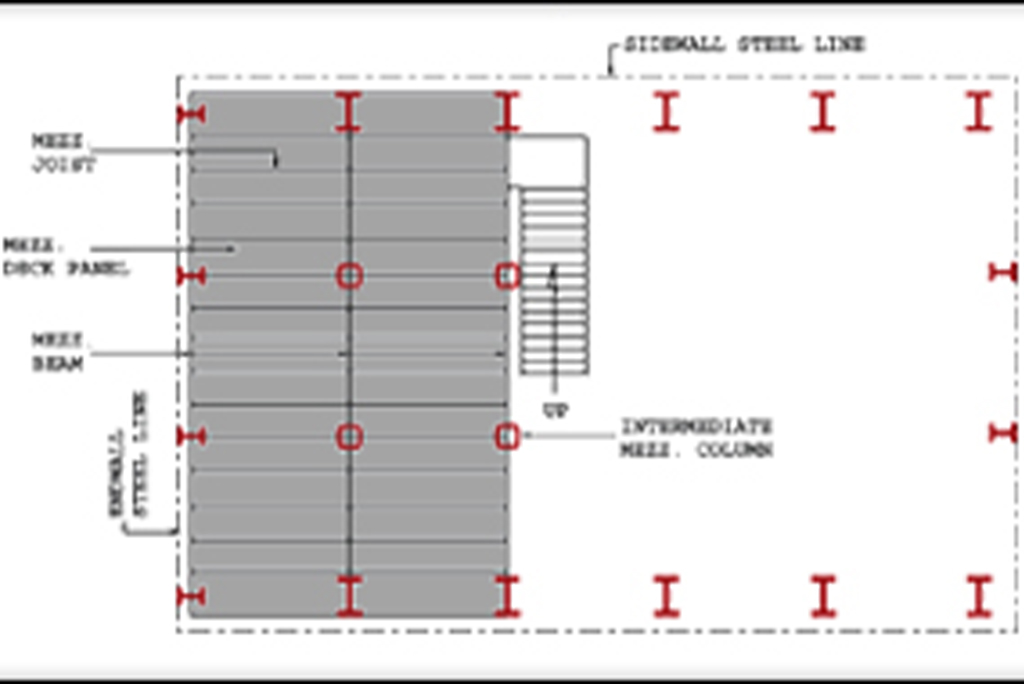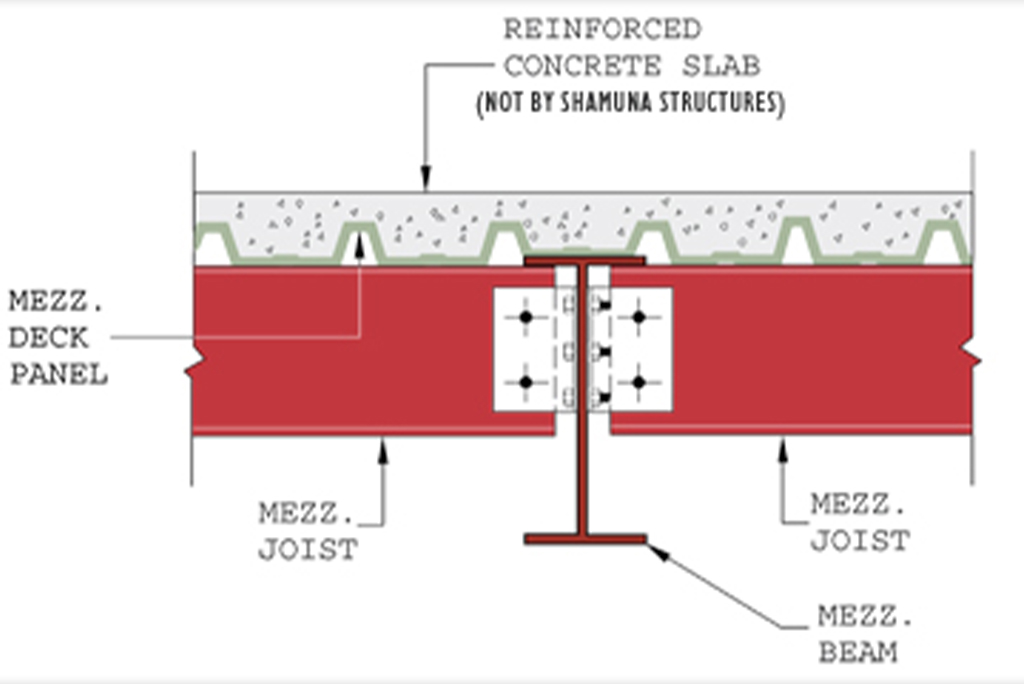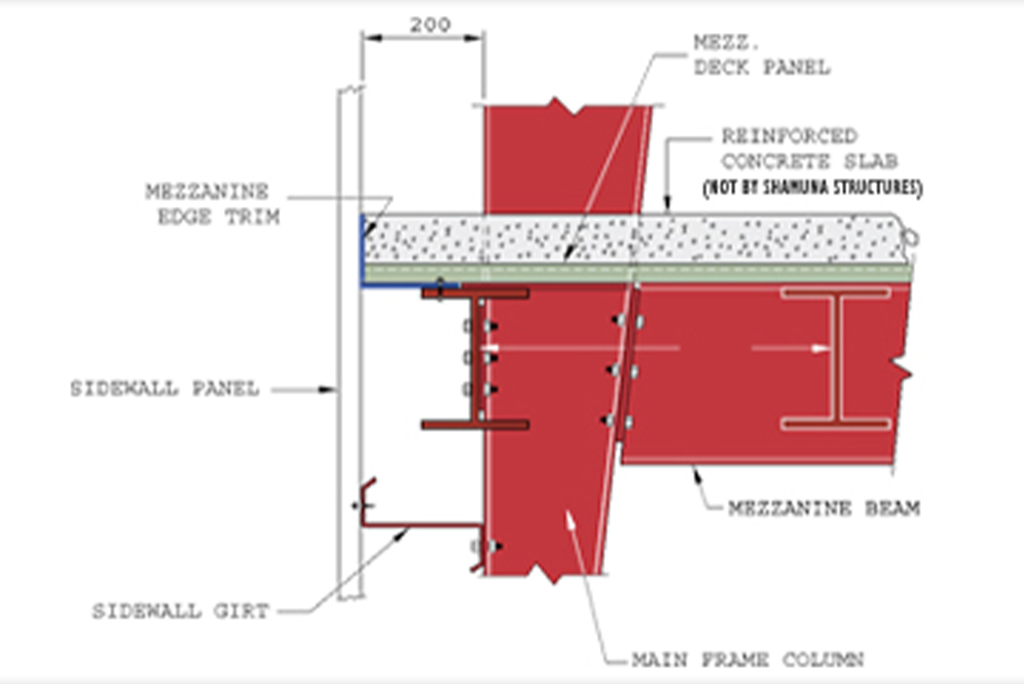Leading Manufacturers
Mezzanine Floors
Mezzanine Floors can be provided in complete or partial area in a pre engineering steel building. Intermediate mezzanine floors are possible in metal building. The standard mezzanine floor framing system consists of a steel deck (decking profiled sheet/chequered plate) supported by joist frame onto main mezzanine beams. The main beams may also be supported by intermediate column if dictated by design loads.
Applied floor loads, such as dead load, live load and collateral load along with mezzanine column spacing, can the economy of a mezzanine system.
Staircase for access of mezzanine floor will be provided.

METAL DECKING SHEETS
METAL DECKING SHEETSPre engineered steel products29Composite Floor Deck is a steel deck with a ribbed profile, which binds with concrete slab and together forms a part of the floor structure. This interlocking between the concrete and the floor deck is brought about through a system of embossment and ribs which are built into the deck, creating a reinforced concrete slab that serves the dual purpose of permanent form and positive reinforcement. Composite decking is one of the most effective method of constructing floors in steel building and very useful in high rise RCC / Steel Buildings.



